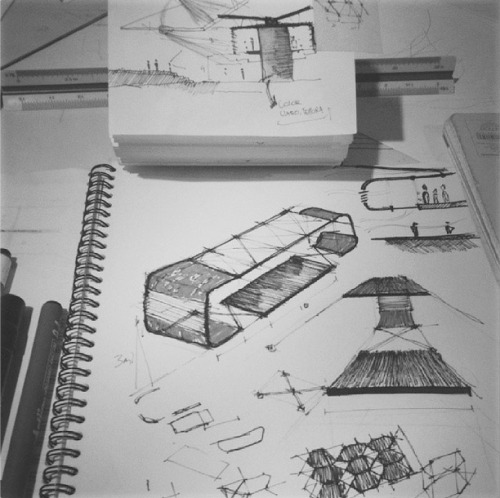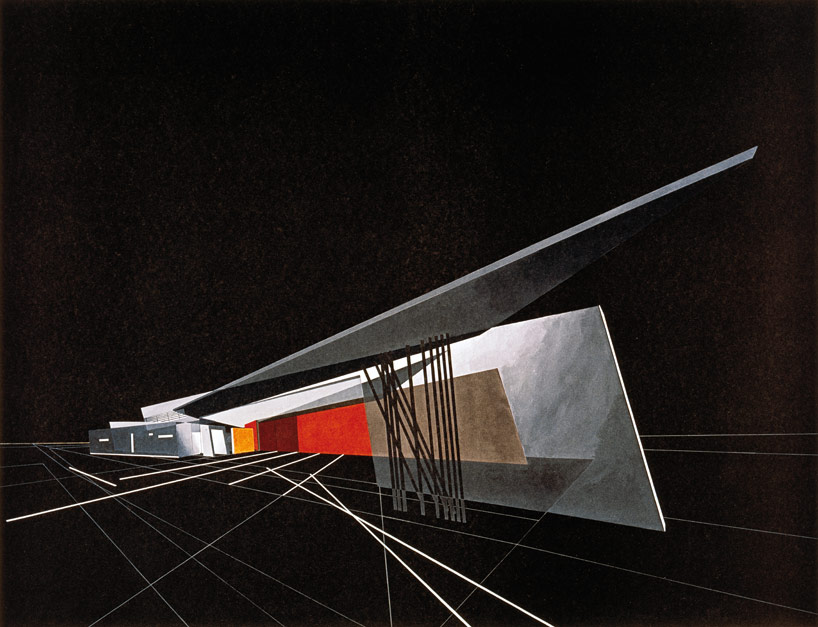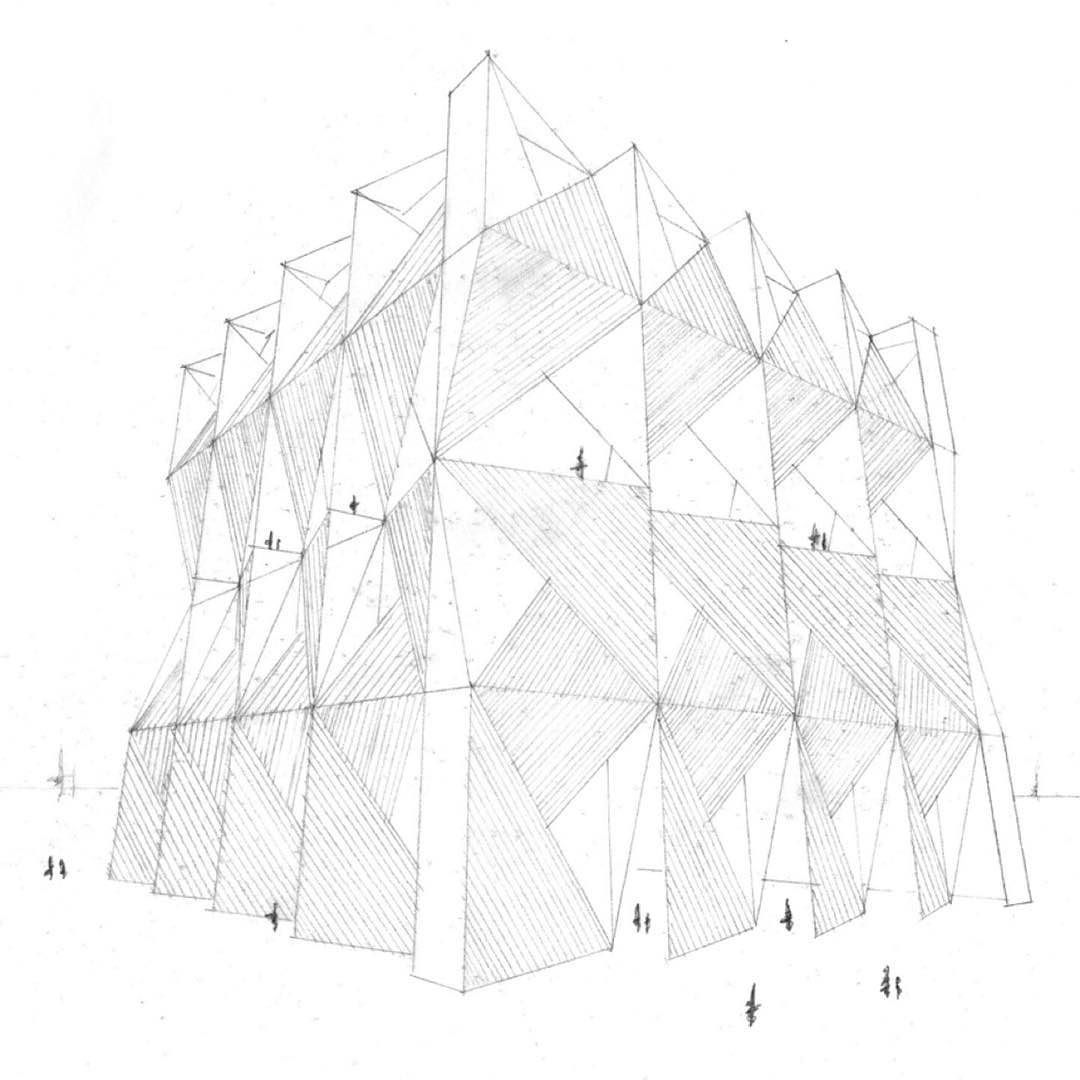Assignment 3 - UMD Dialogs on Diversity Recording Booth Concept Sketches
DUE: March 28th @ 3:30
As we begin this collaborative project, our first phase will be choosing a design to move forward to fabrication. For this, each of you will be required to complete concept sketches of your proposed design. 
The following criteria must be adhered to:
The site is now set - on the 2nd floor of Stamp at the end of the front hall - your design must fit in this space and:
•Must not impede egress from the various rooms in the area and generally should not
pose a fire-hazard or impede movement through the space.
•Must be accessible - this means ADA compliance - generally, this means a 60” wide
pathway to interact with the video booth - details here:
•The video equipment itself must be supported by the structure and needs to be
accessible for service. It should be allow for ventilation air flow out of the top of the unit

What your concept sketches should do:
Convey the design without being overly detailed: see http://conceptsketch.tumblr.com/ for examples.
Outline material choices and general sense of scale.
Convey How the booth will work in the space set aside for the project
Convey how it will look from the inside and out (multiple perspectives, etc.)
Convince a reviewer that it is feasible for use and fabrication. ( we will have a reviewer from the Stamp look at the designs).
Not be embarrassing or look half-assed. (take this one seriously)
Bonus Points:
The stamp frequently does events on the mall and outside and expressed interest in the idea of the booth being modular, or moveable, or on wheels, etc… Bonus points if your design does this.
